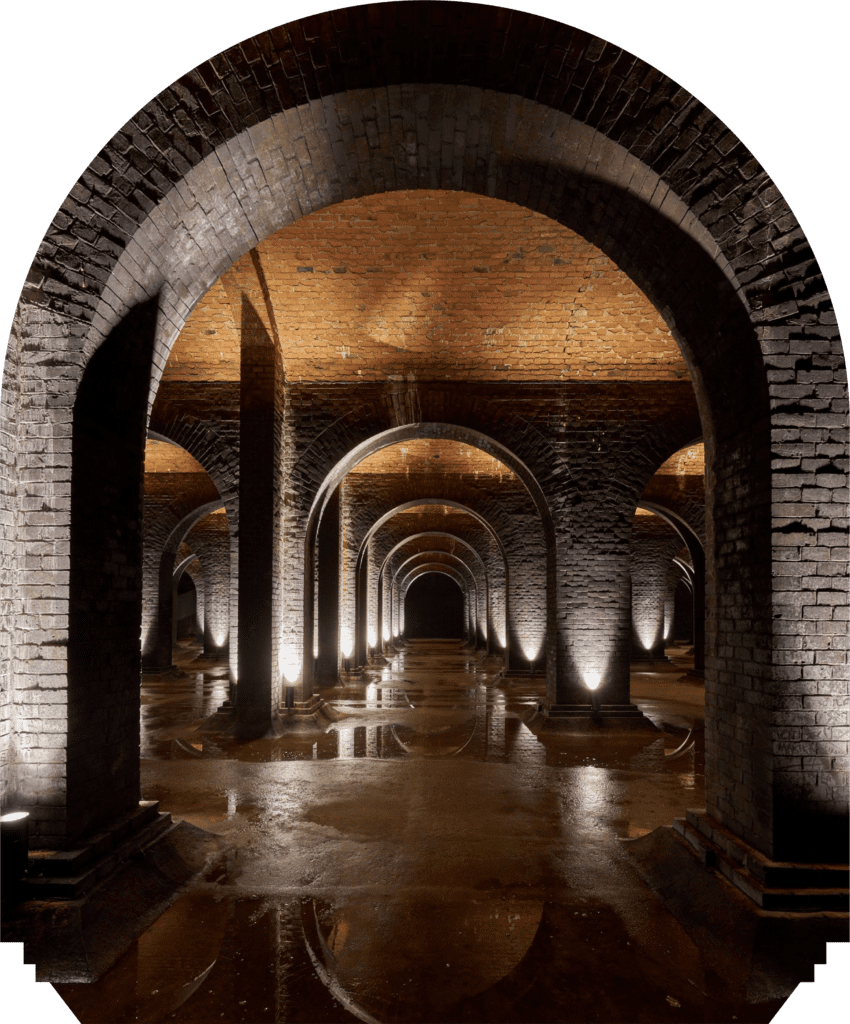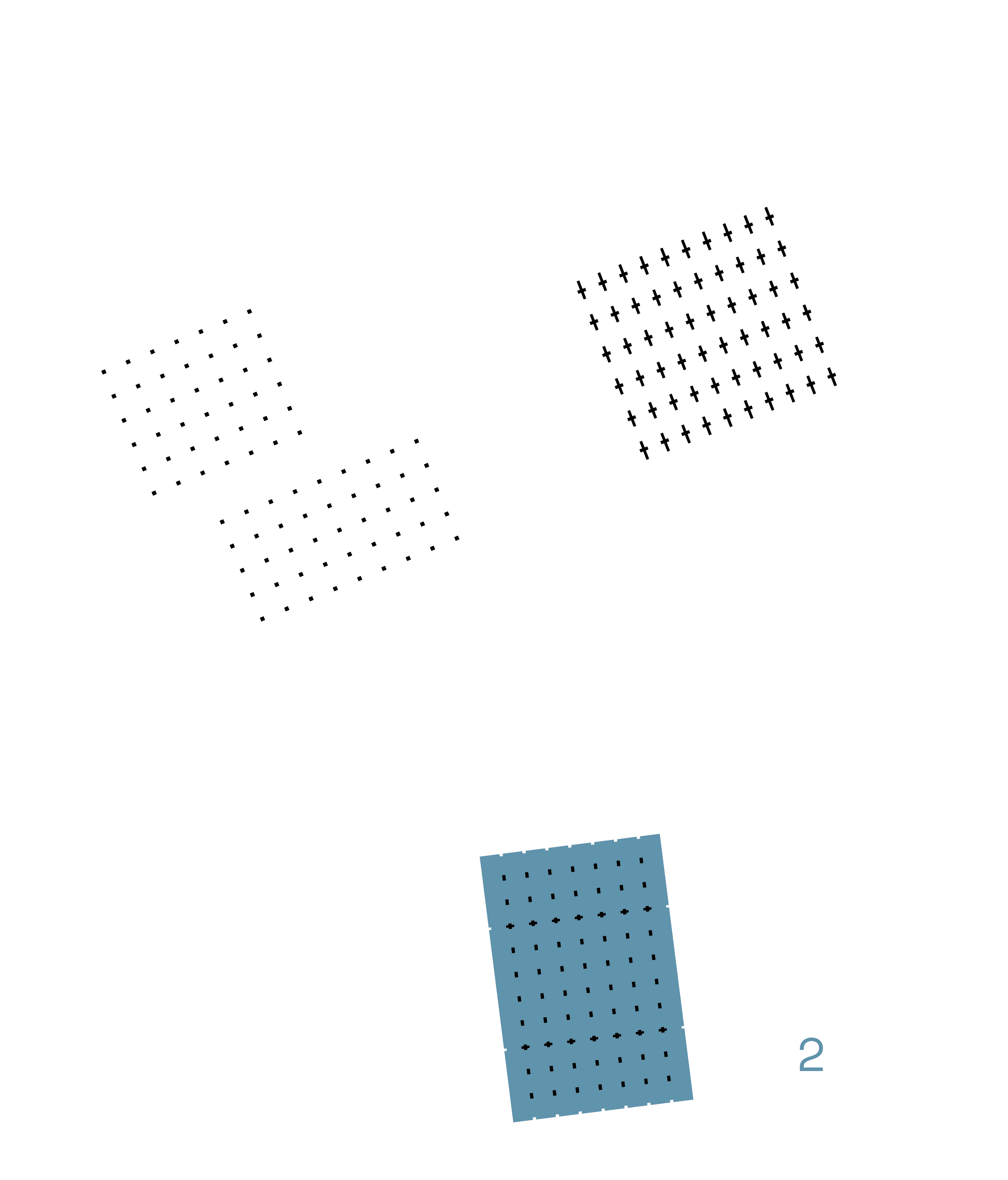

The completion of the second brick water tank in 1894 was a response to the continuously increasing consumption of drinking and utility water. At the time, it was the largest underground construction in Brno and also the last brick water tank built here. The breathtaking space, which also gives the impression of a brick cathedral, measures 35 × 55 meters, has a height of 6.5 meters, and a volume of 8.5 million liters of water. The designer was the Brno engineer and builder Emil Procházka, and in this case, the tank had a much simpler construction. From a flat concrete base, a forest of seventy pillars arises, supporting a system of barrel vaults with semi-circularly arched arcades. The stepped bases of the pillars, shaped like a truncated pyramid, are built from perfectly fired red bricks, using machine-made bricks supplied by Brno brick factories.

Designer
Emil Procházka
Volume
8.5 million liters
Dimensions
35 × 55m
Height 6.5 m
Material
Red fired bricks
To this day, the builder's description of the technological procedures for mixing concrete, mortar, and the high-quality bricks has been preserved. He described the foundation of the water tank's bottom, where beneath the concrete was a 12 cm thick layer of clay and a 7–8 cm thick layer of gravel. The layers were to be carefully compacted together. The water tank required reliable insulation, which was a major focus. Workers covered it entirely with compressed blocks of white clay. After completion, they then backfilled the outer side walls with soil, thus firmly attaching the insulation to the construction.


